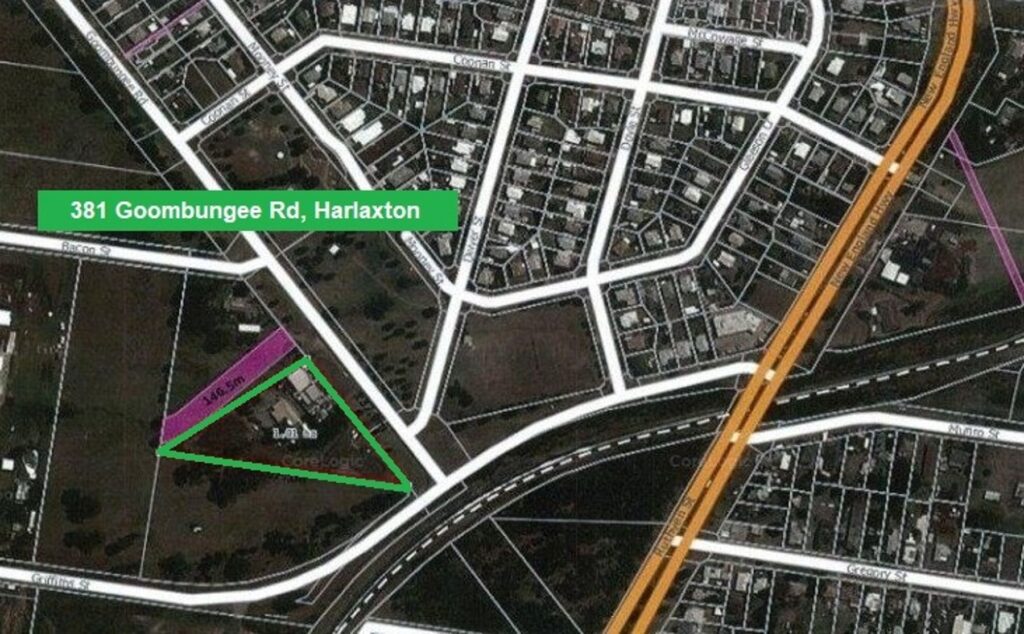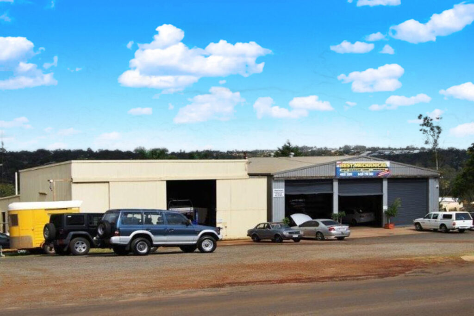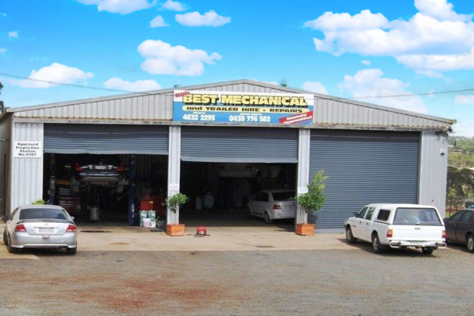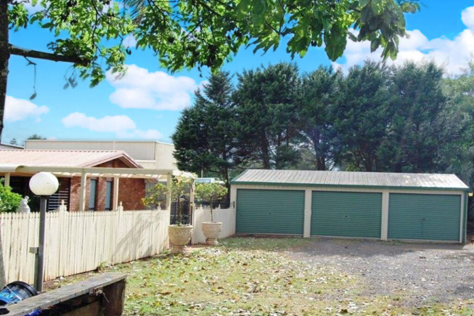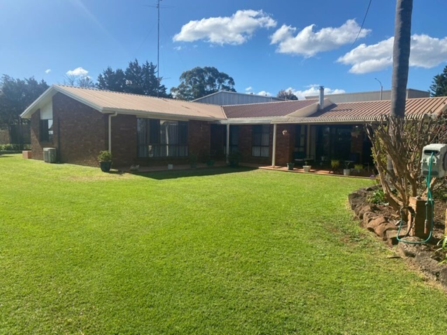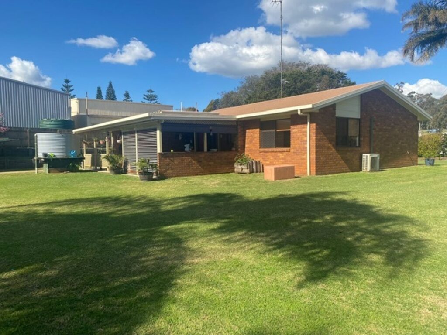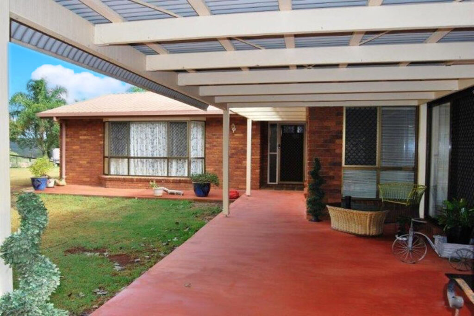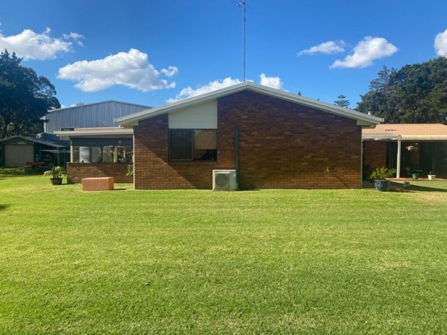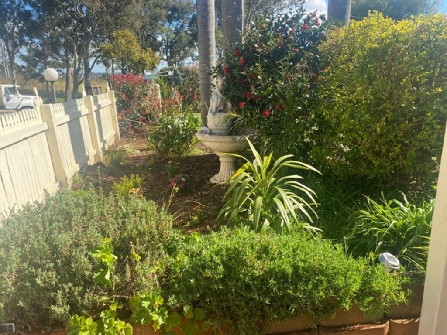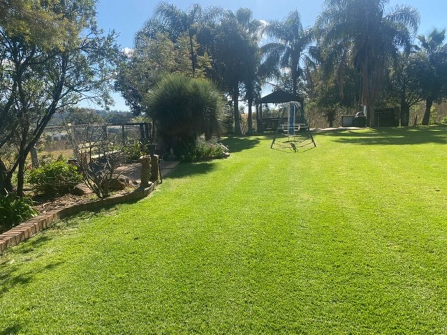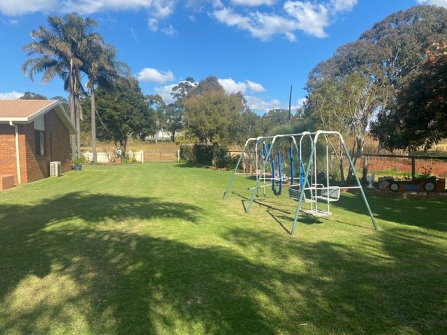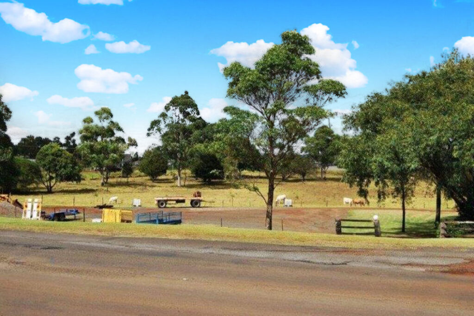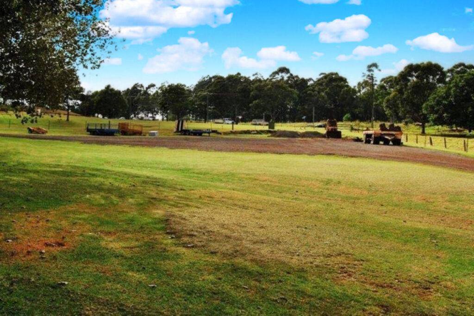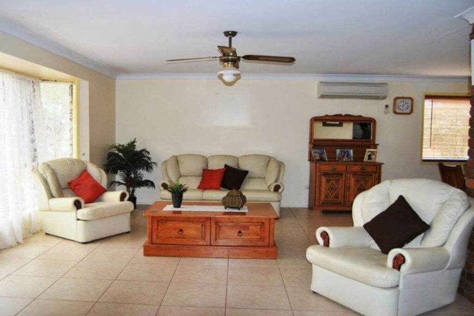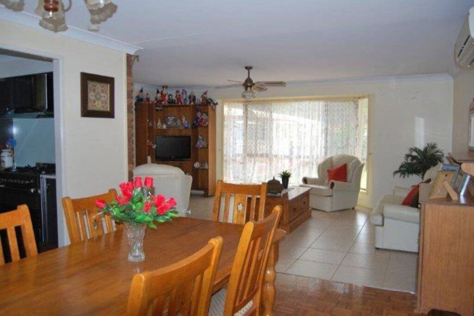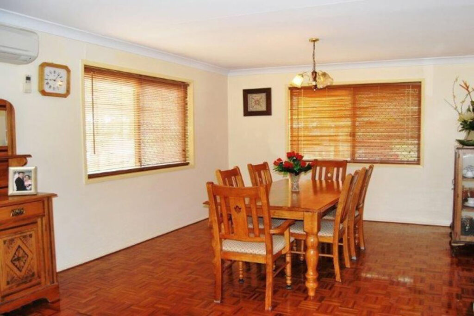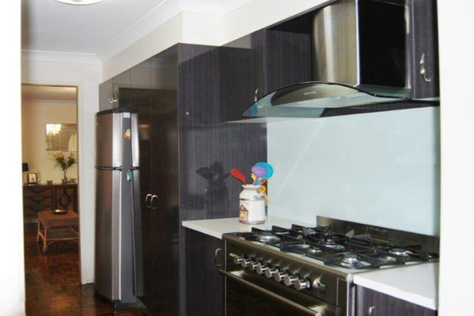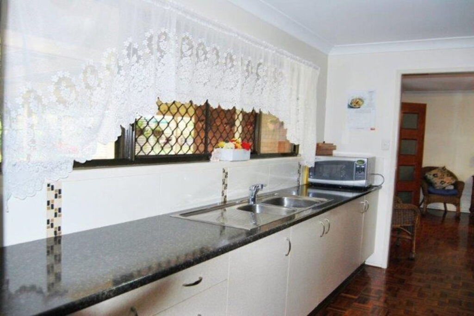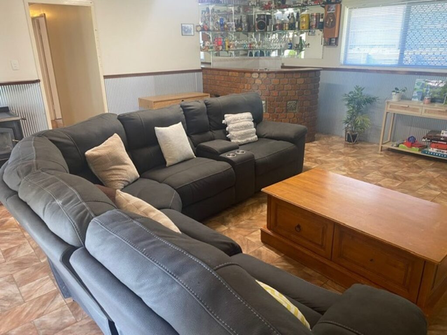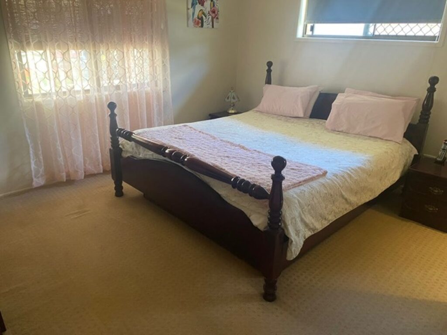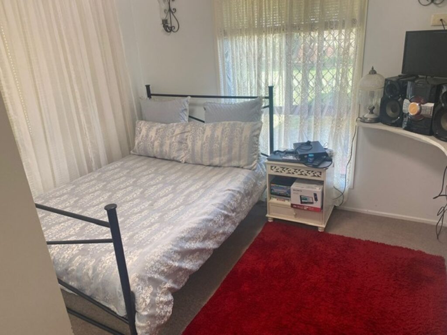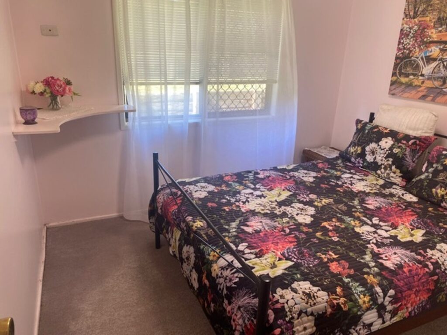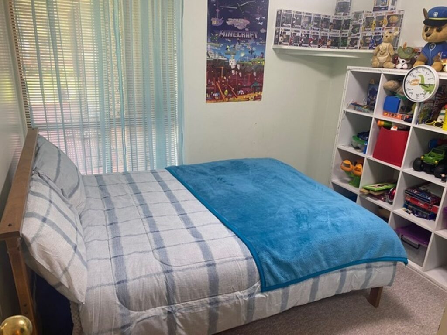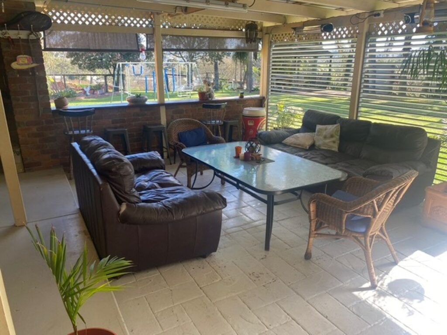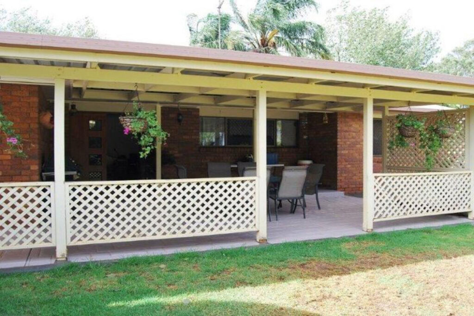– Until residential development occurs, Council requires all activity to maintain suitability and capacity for future urban development of a predominantly residential nature
THE 2.49 ACRE SITE NOW:
– 1 Large Industrial Shed
::: 224 Sq Mtrs total
::: Existing land-use rights to operate a motor vehicle mechanical workshop
::: Used for this purpose since 1985-1986
::: With 3-phase power
::: Reinforced concrete flooring
::: Lockable
– 1 Adjacent Industrial Shed
::: 160 Sq Mtrs total
::: Approved as a covered area to park vehicles awaiting repair
::: Reinforced concrete flooring
::: Lockable
– Gravel Hardstand Area
::: On east-side of the industrial sheds
::: No specific approved-use exists
– Spacious 4 Bedroom Home
– Triple Detached Garage
SITE DEEP-DIVE:
– Allotment dimensions, approx:
::: 136.3m north-east to Goombungee Road
::: 204.6m south
::: 144.8m north-west, with elevated views
– 500 metres to New England Highway
::: The region’s most important traffic artery running north-south
– 2.3km to upcoming major Toowoomba Health Precinct
::: Taking shape on a 75-hectare tree-lined site
::: Significant growth corridor
DEVELOPERS, Toowoomba is booming:
– $500m QIC Grand Central Shopping Centre upgrade completed 2018
– $1.6 billion Second Range Crossing completed 2019
– Wellcamp Airport carries international cargo
– Airport Industrial Park
– Regional Data Centre
– Toowoomba is a key strategic link in the National Land Transport Network
– Population approx 130,000
NEARBY:
– Opposite Reg Veacock Park and Blue Mountain Reserve Park
– Just north of North Ruthven Reserve
– 500 metres to Post Office and Takeaway
::: This brings you to the New England Highway
::: That’s the region’s most important traffic artery running north-south
– 550 metres to Northpoint Motel
– 600 metres to Blue Mountain Hotel
– 1.7km to Harlaxton State School
– 3.2km to Toowoomba State High School, Mount Lofty Campus
– 1.9km to Northpoint Shopping Centre
– 2.3km to upcoming major Toowoomba Health Precinct
::: Taking shape on a 75-hectare tree-lined site
::: Significant growth corridor
– 3.9km Sports Club / CBD
THE SPACIOUS HOME:
– 250 Sq Mtr floorplan
– 4 bedrooms
– 2 bathrooms
– Formal lounge room
::: With the comfort of reverse-cycle air conditioning and ceiling fan
– Dining room
– Family room
::: With fantastic bar
– Fabulous kitchen with attractive tones
::: 900mm Chef’s Oven
::: Sleek splashback
::: Designer rangehood
::: Plenty of cupboards and bench space
::: Recess for a large fridge
::: Double sink
::: Lovely outlook across the entertaining area and yard
– Fabulous covered outdoor entertaining area
::: Adorned by lovely lattice
– Fenced yard
::: With an attractive garden and lovely lawns
THE TRIPLE GARAGE, CARPORT AND GARDEN SHED:
– 57 Sq Mtrs
– Detached 3 BAY car garage near home
– Carport
– Garden shed
– Boundary fencing: mixed timber posts & barbwire to all sides
A RARE BUNDLE of 2 commercial sheds, spacious home, detached triple shed, carport, and garden shed with LENGTHY STREET FRONTAGE and MANY SHORT AND LONG-TERM POSSIBILITIES, it’s clear that 381 Goombungee Road represents a RARE OPPORTUNITY.
FOR INSPECTION OR MORE INFORMATION, The Jacqui Walker Sells Team is standing by right now for your message or call. SEE, ACQUIRE AND GAIN!
***USEFUL INFORMATION with compliments of The Jacqui Walker Sells Team:
– Recent General Rates and Charges: $3,190.52 net 1/2 yr approx
– Recent Water Infrastructure Charge: $340.70 net 1/2 yr + consumption
– Reticulated water connected
– Local Government Area: Toowoomba Regional Council
– Real Property Description: Lot 2 on Registered Plan 179609
– Disclaimer: All care taken, however you are encouraged to independently verify all figures, measurements and indications.
