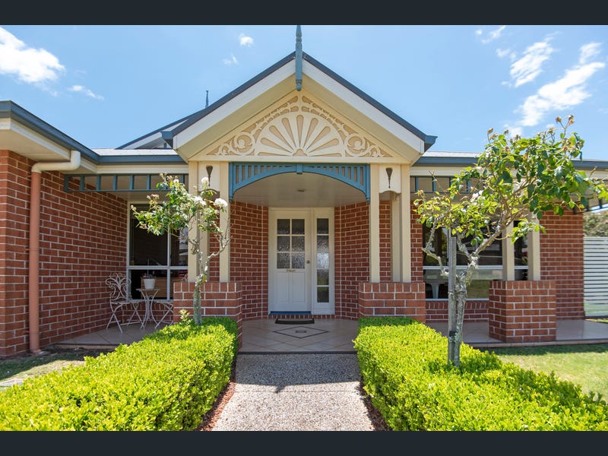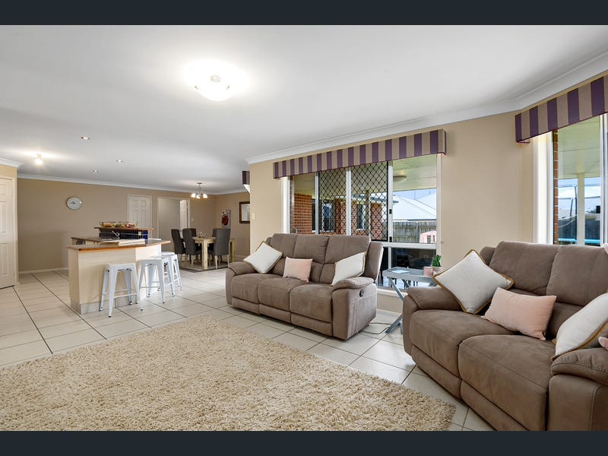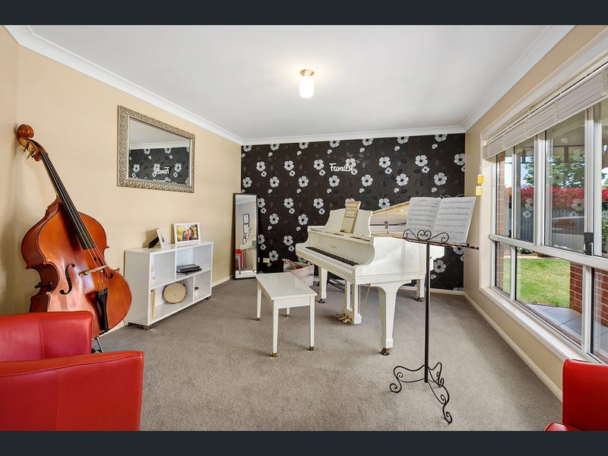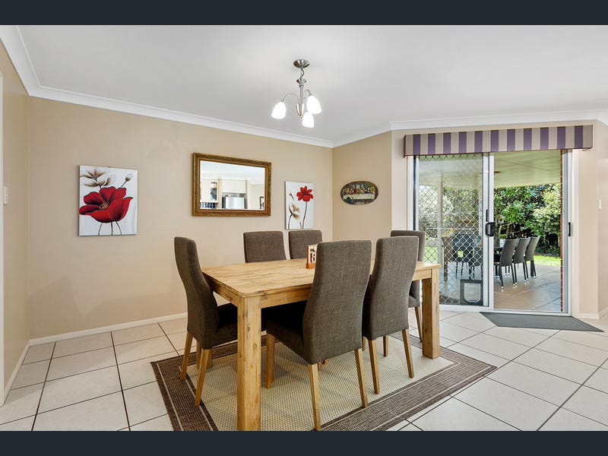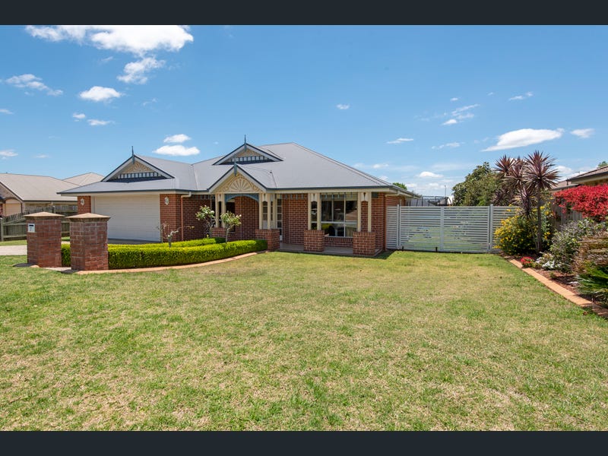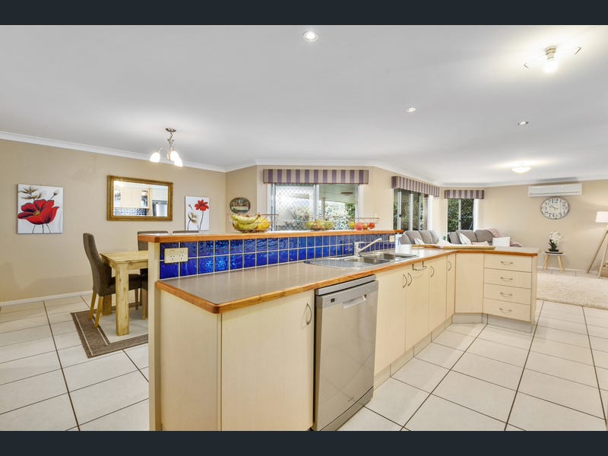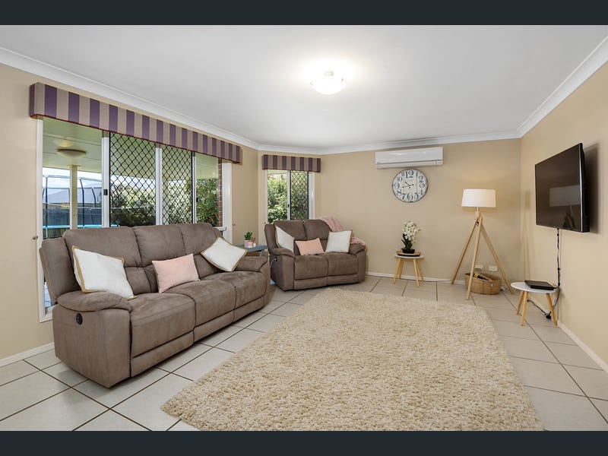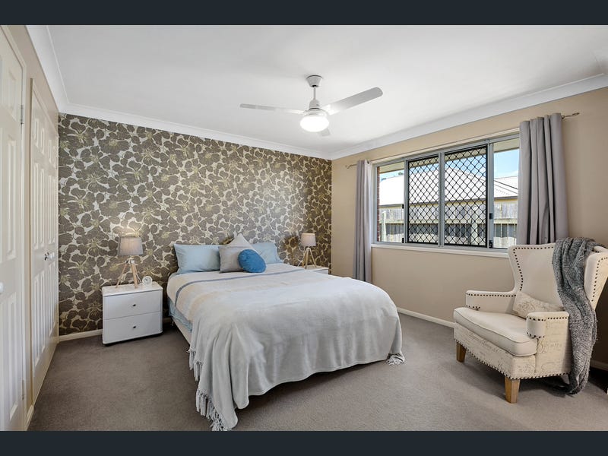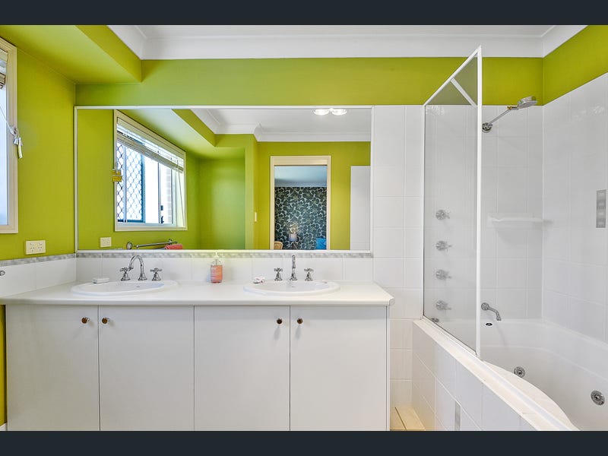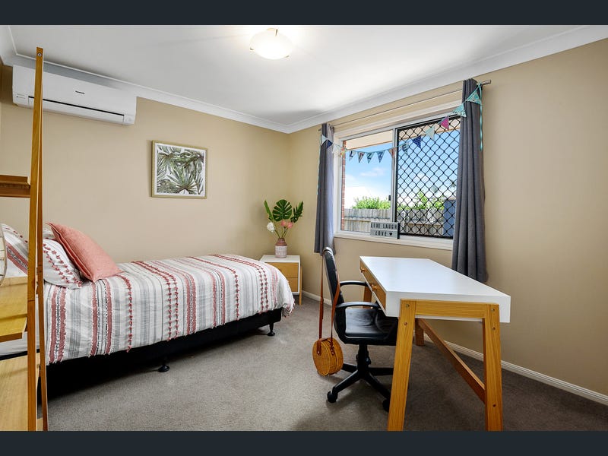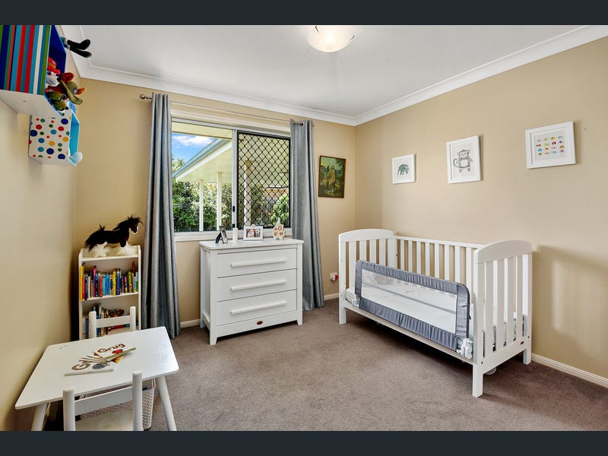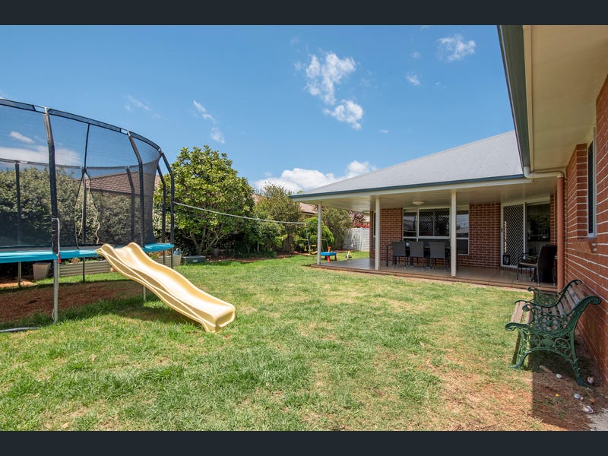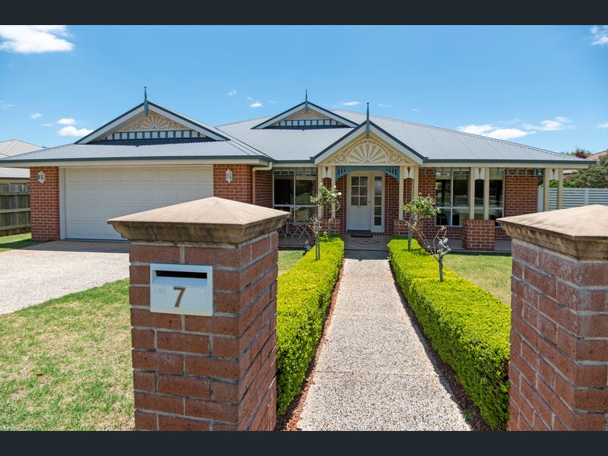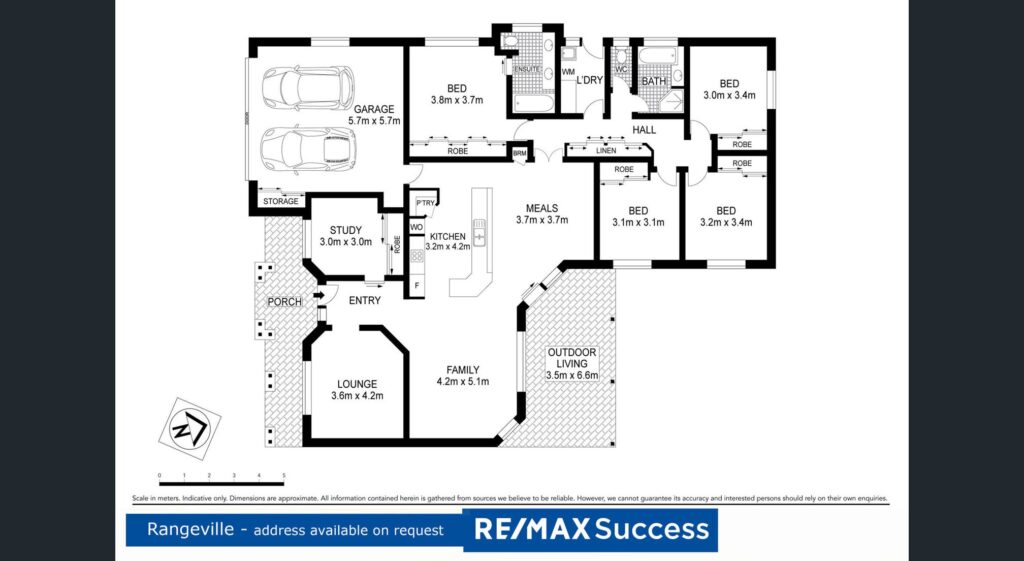POSITIONED AMONG executive family homes in blue-ribbon Rangeville, Jacqui Walker presents this sensational spacious opportunity – made for making memories and created for happiness.
I LOVE the classic yet timeless street appeal, the 5th bedroom used as an office and the THREE INDOOR LIVING AREAS.
HEAR YOUR FAMILY laughing inside as you enter the driveway from the very desirable Cul-De-Sac. NOW YOU’VE ARRIVED.
IDEAL for living your best life, step inside to DISCOVER:
– A gorgeous media room
::::: Currently enjoyed as a music room
– An extremely spacious open-plan living and dining room, made for happiness and relaxation
::::: With reverse-cycle air conditioning
::::: I love how the designated spaces flow so seamlessly
– This embraces the sensational kitchen … the heart of the home
::::: Featuring a huge island bench
::::: A family-sized pantry and plenty of cupboards
::::: Electric cooking
::::: And the dishwasher will give you your evenings back
– This light-filled living zone flows to a stunning outdoor entertainment area
::::: Built-under the very high roofline, for more sophistication and enhanced capital growth
::::: This overlooks the fully-fenced yard, ideal for children to play
SENSATIONAL DOUBLE-DOORS lead to a SPECIAL WING, which is all about REST AND REJUVENATION:
– Master bedroom
::::: With a very lengthy wall of wardrobes
::::: Wow! A spa to soak away all your cares
::::: The ensuite also offers two basins, a shower over the spa, and a partly recessed toilet
– Additional bedrooms to this wing, each with built-in robes
– Reverse-cycle air conditioning to 1 bedroom enhances comfortable air-flow throughout the wing
– A light-filled main bathroom with bathtub, shower and vanity
– A separate main toilet
– Laundry with easy access to the clothesline
– And a huge linen storage cupboard
WANT 3 MORE REASONS? Here’s 9:
– 5th bedroom at the front of the home, currently used as an office
– Automatic double garage with easy internal access to home
– Security screens to all windows and doors, except the secure front door
– A handy storage cupboard to the garage
– Best possible internet connection with fibre to the home, not just the street
– 690 square metre fully-fenced allotment
– Lovely landscaped front gardens
– Nicely-styled double-gates for caravan/boat/trailer access to the backyard
– The high roofline, gorgeous brick pillars, and embellishments to the wide front porch ooze with timeless yet classic style
SO WHAT’S NEARBY?
– 620m to Park on Cypress Street
– 1.8km to High Street Shopping Centre
– 1.9km to beautiful Picnic Point parklands
– 2km to Rangeville Primary School
– 3.9km to Centenary Heights High School
BEAUTIFULLY PRESENTED inside and out – with all the space you could want or imagine – YOU’LL LOVE LIVING HERE.
NOW is the moment to make this executive family home in highly sought-after Rangeville YOURS.
SO FOR YOUR CONVENIENCE, I’m looking out for your call or message right NOW.
***USEFUL DETAILS with compliments of Jacqui Walker Sells Sensational Moves:
– Orientation: South-facing
– Allotment Dimensions: 23.1 wide x 30.1 deep approx.
– Allotment Size: 690 square metres
– Recent Water Access: $304.59 nett 1/2 yr + use
– Recent General Rates: $1,573.33 nett 1/2 yr
– Local Government Area: Toowoomba Regional Council
– State School Zone: Rangeville Primary (P-6, 2km); Centenary Heights High (7-12, 3.9km)
– Built: 2005
– Internet: Can connect to the NBN via Fibre-to-the-Premises technology (FTTP)
– Disclaimer: All care taken, however you are encouraged to independently verify all figures, measurements and indications.
