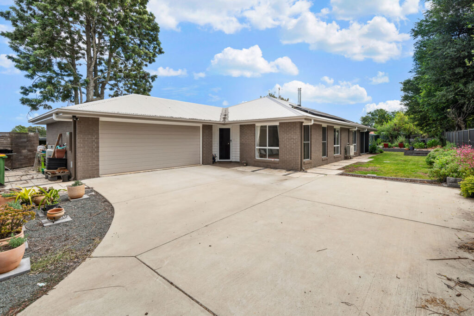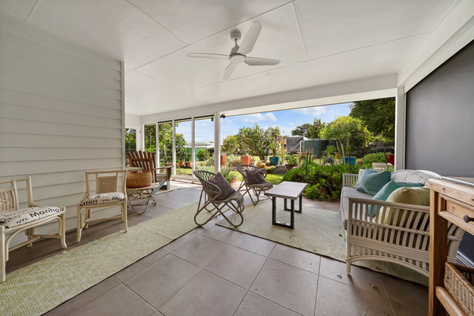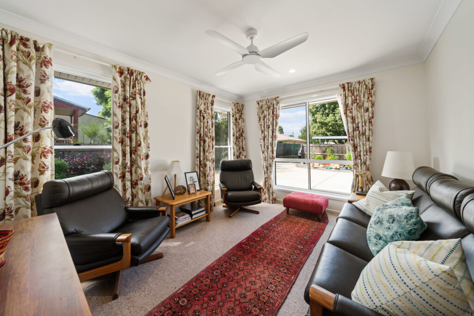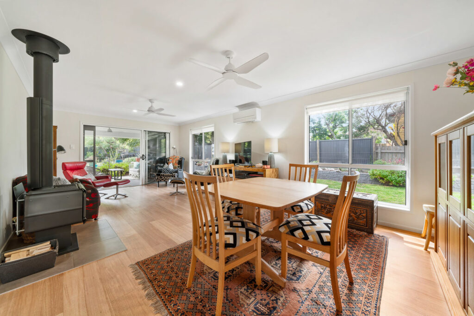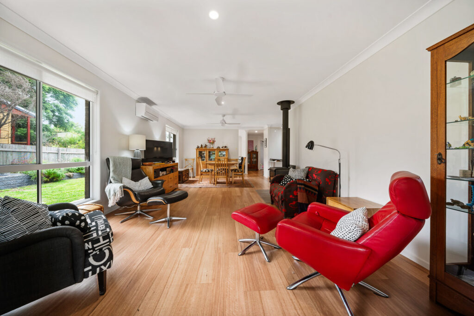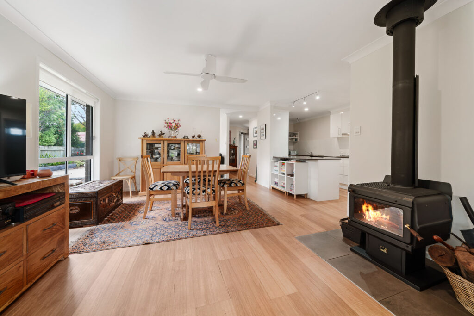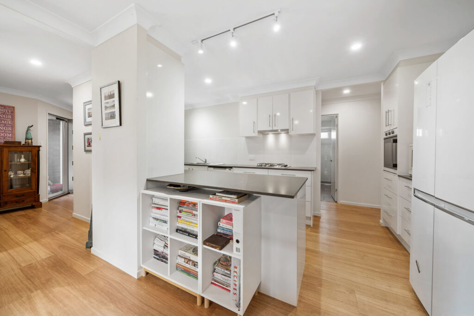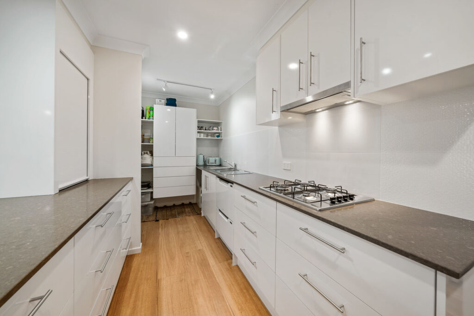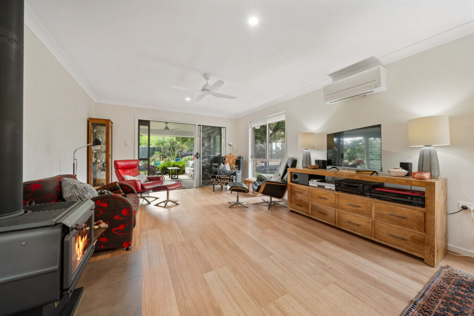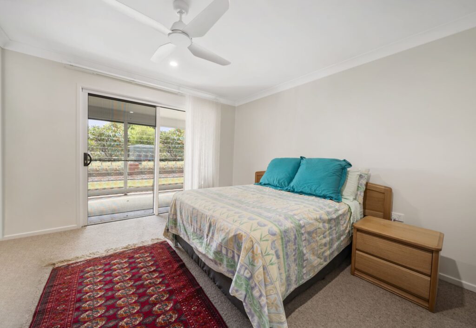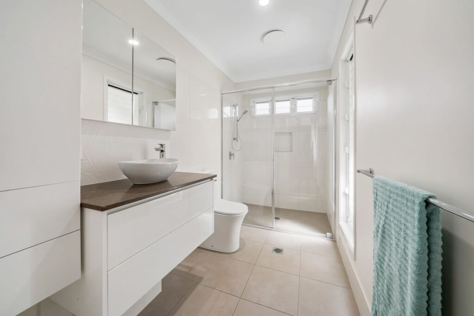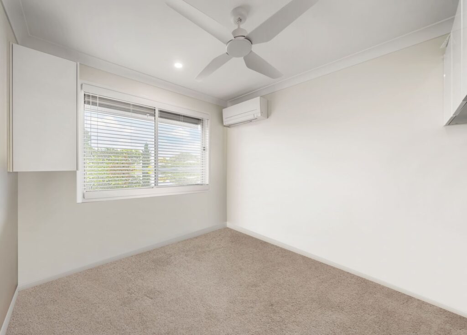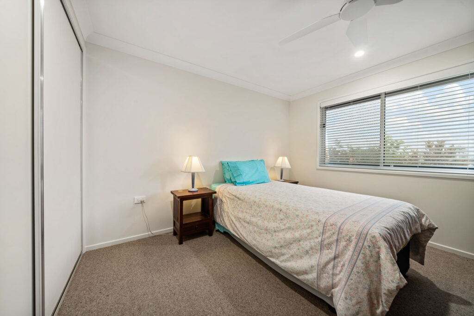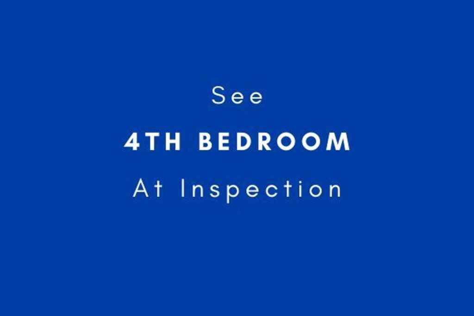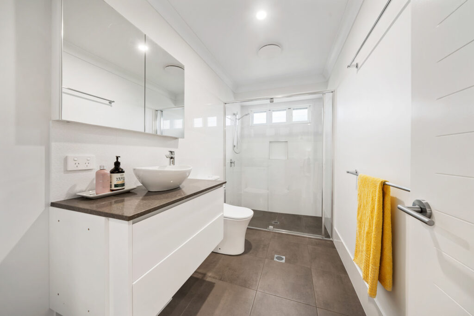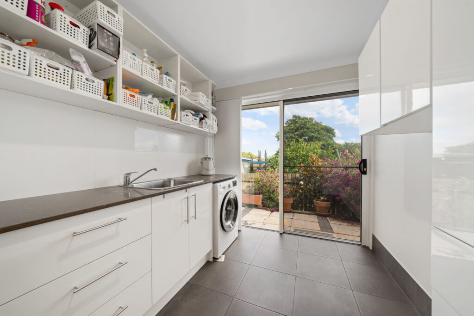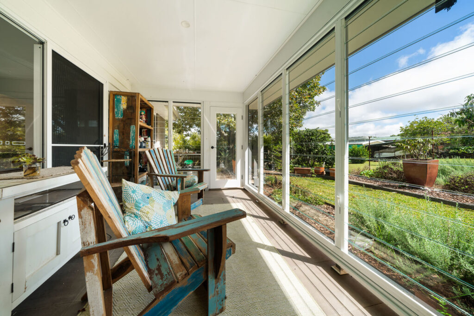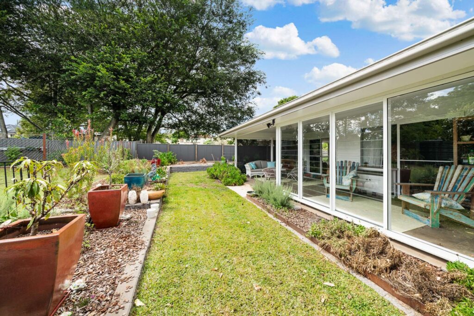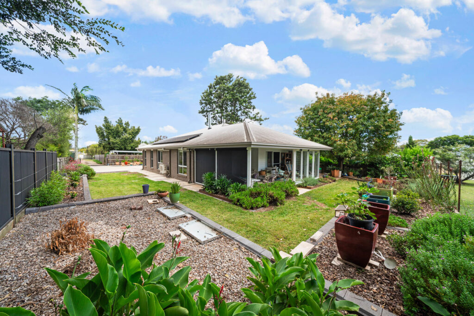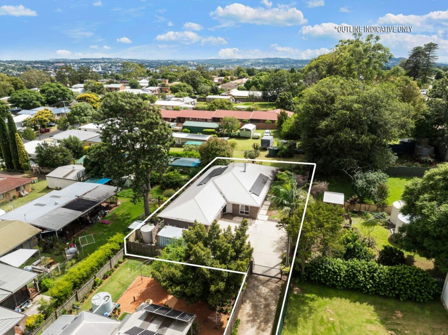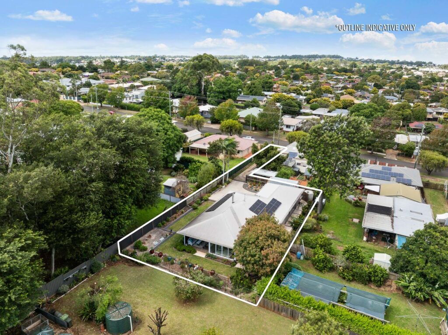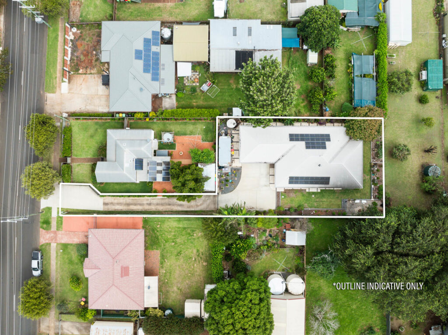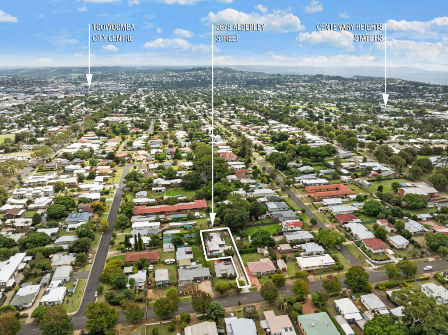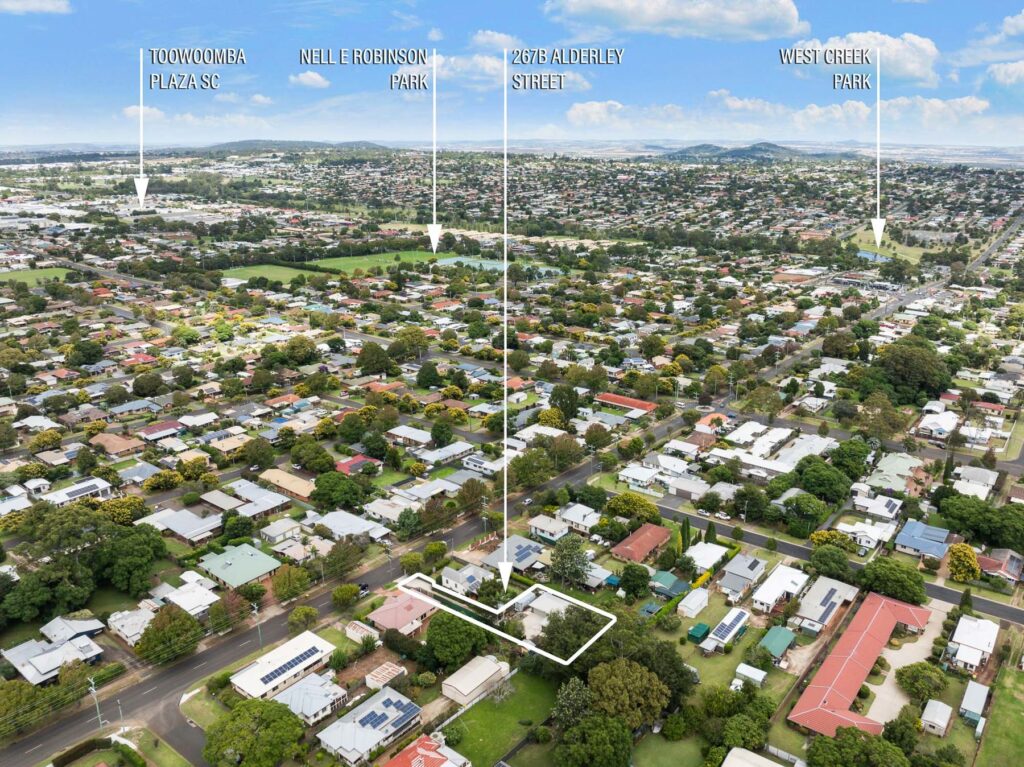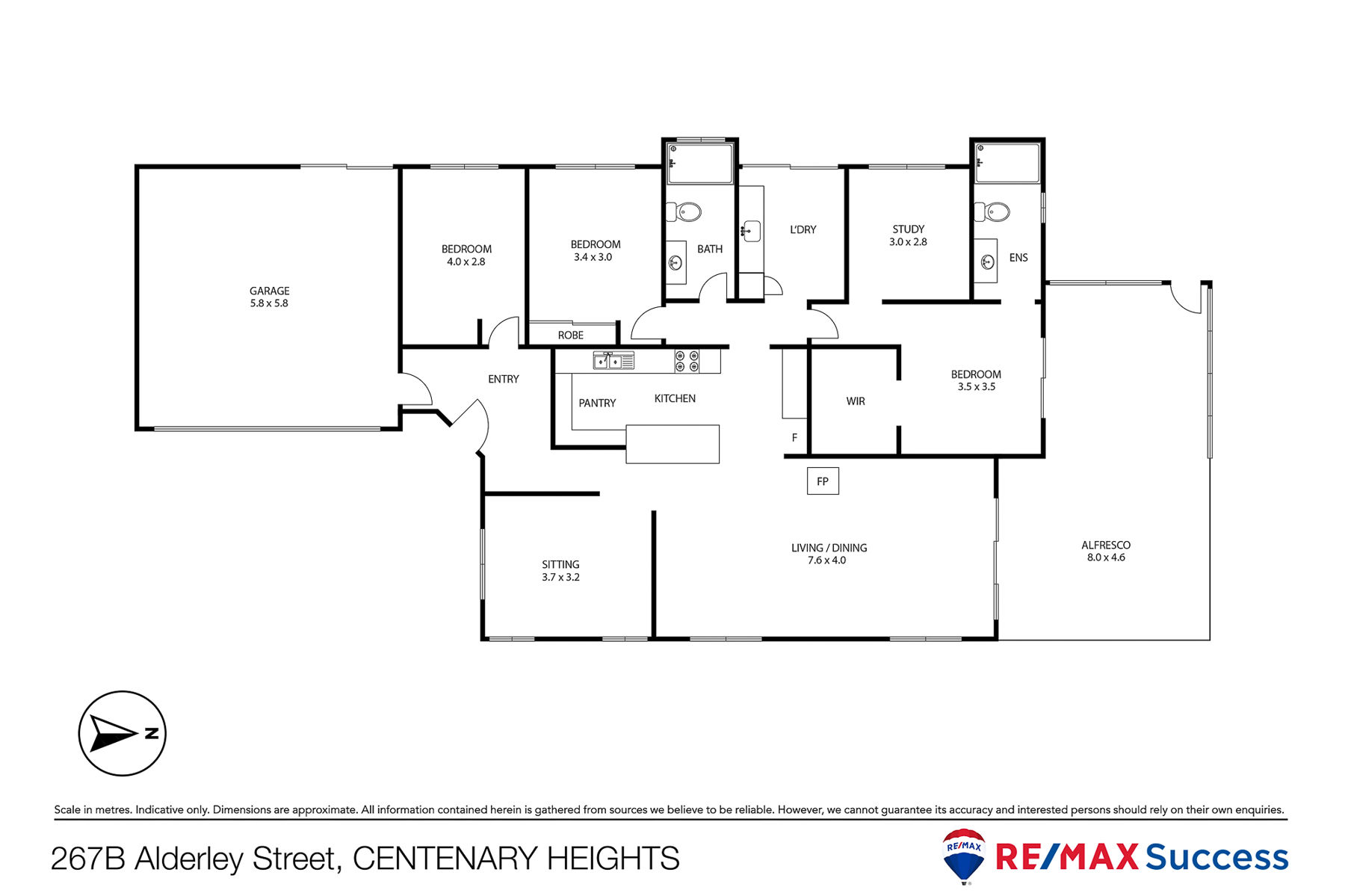SET IN A LOVELY, PRIVATE ENCLAVE with a rear BLISSFUL NORTH OUTLOOK in highly-regarded Centenary Heights, Jacqui Walker presents this NEAR-NEW, much-loved, full-detached Family Home built ever so recently in 2021.
I SAID: ‘ Set well away from the road, it’s all about privacy here at this RECENTLY BUILT Home with the loveliest rear north outlook !! ‘
IT’S MORE SUSTAINABLE here, too … with 40 SOLAR PANELS to the roof.
AND THERE’S MORE COMFORT, too … with a Fireplace, multiple reverse-cycle AIR Conditioners, and ceiling fans to many rooms.
SO STEP INSIDE, let’s discover:
– Home built by respected builder Gordon Bourke Constructions in 2021
– Approximately 210 Sq Mtrs under the roofline
– Fast floorplan flyover:
::: 4/2/2
::: That’s 4 Bedrooms, Ensuite, Main Bathroom, and an internal Double Garage
– A generously-sized FORMAL ENTRY greets you
– Crowned by east outlook, discover the FORMAL LOUNGE ROOM
– At this end of the home, meet the 4th Bedroom, currently set-up as a sewing room
::: With a large reverse-cycle AIR CONDITIONING unit
::: Ceiling fan
::: And overhead cupboards
– Life is FOR LIVING across the casual Dining and Family Room
::: Perfectly set on the home’s NORTH-EAST corner
::: Light, bright and airy
::: Graced by the wintery warmth of a lovely FIREPLACE
::: Air-conditioner
::: And ceiling fan
::: 7.6m x 4.0m
::: This flows to the semi-enclosed L-shaped Outdoor Entertaining Area, which is built under the roofline. Complete with floor tiling and a ceiling fan, this fabulous zone is definitely made for relaxed happiness
– The well-sized KITCHEN overlooks the indoor casual Living Area
::: STONE COUNTERS
::: Double-bowl sink
::: Pantry
::: Put your feet up sooner thanks to the efficient 2-Drawer DISHWASHER
::: There’s an oven
::: A gas cooktop
::: HIDEAWAY for the kettle and toaster
::: Clever storage solutions and plenty of cupboards
– Master Bedroom Suite
::: Featuring a LARGE WALK-IN ROBE
::: A spacious ENSUITE, with large shower, a toilet, and a vanity, which features a VOGUE BOWL crowned by a handy mirror cabinet
::: Also a ceiling fan
– The Study in the Master Bedroom forms a bonus BEDROOM
::: 3m x 2.8m
::: With ceiling fan and reverse-cycle air conditioner
::: And handy overhead cupboards
– Total of 4 Bedrooms across this home
– Main Bathroom
::: Large shower, a toilet, and the vanity, which features a VOGUE BOWL crowned by a handy mirror cabinet
– Laundry day will never feel like a chore
::: UPSIZED Laundry Room
::: Long bench
::: Integrated sink
::: Washing machine recess
::: And all the cupboards, wide DRAWERS and overhead cupboards you could possibly want
– Easy arrival home via Internal Automatic DOUBLE GARAGE
::: Useful storage cupboard
::: Easy INTERNAL access inside
::: And handy side-access to side yard
OUTSIDE facts and features:
– Set on an 697 Sq Mtr Allotment
::: PRIVATE, rear position
::: Small-lot ‘battle-axe’ subdivision
– Lovely long driveway
– Easy-access driveway and large concreted turning circle
– You’ll love the SEMI-ENCLOSED Outdoor Entertaining Area
::: With seamless flow from the Master Bedroom and Casual Family Room
::: Built under the roofline
::: Peaceful outlook across the NORTH-FACING backyard … blissful really
::: Emphasis on indoor-outdoor living, graced by the whole day’s lovely passing NORTH sun
– Lovely backyard
– Lovingly created gardens
– Wow, 40 SOLAR PANELS to the roof!
– And quality fencing on 3 sides, with wire fencing on the 4th side
WHAT’S NEARBY?
– 850m to Nell E. Robinson park / ovals
– 950m to West Creek Park
– 1.1km to Concordia Lutheran College, Hume St campus
– 1.2km to Aldi
– 1.3km to The Ridge Shoppingworld
– 1.6km to Centenary Heights High School
– 1.8km to HomeCo mall
::: This fabulous Homemaker precinct features home design stores such as Nick Scali
– 1.9km to Kmart at Toowoomba Plaza
– 1.9km to Highlands Christian College
– 2.3km to Gabbinbar Primary School
– 2.9km to Empire Theatre / CBD
– 3.8km to USQ
WITH A BLISSFUL NORTH OUTLOOK across the fabulous under-roofline Outdoor Entertaining Area, your best life awaits! Then there’s the light, bright, airy spaces and NEAR-NEW presentation.
HERE, you’ve found ‘ THE ONE! ‘
24/7/365, The Jacqui Walker Sells Team is ready to answer your phone call, SMS or inquiry. IMMEDIATE INSPECTION INVITED, or you’re welcome at the upcoming Open Home. Peruse and Pursue this Home in Private Position PRONTO! SEE NOW!
***HANDY INFO courtesy of The Jacqui Walker Sells Team:
– Driveway entrance: South-to-street
– Rear Outdoor Living: North facing
– Recent General Rates and Charges: $1,385.54 net 1/2 yr
– Recent Water Infrastructure Charge: Generally $315.29 net 1/2 yr + consumption
– Local Government Area: Toowoomba Regional Council
– Real Property Description: Lot 32 on Survey Plan 311093
– Allotment Size: 697 Sq Mtrs
– State School Zones: Gabbinbar Primary, P-6; Centenary Heights High, 7-12
– Disclaimer: All care taken, however you are encouraged to independently verify all figures, measurements and indications.
R/C Air Con ,
Less Than 4 Years Old ,
East of Hume Street ,
Attractive, Special View ,
Double Internal Garage ,
Walk-In-Robe ,
Ensuite ,
4 Or More Bedrooms




