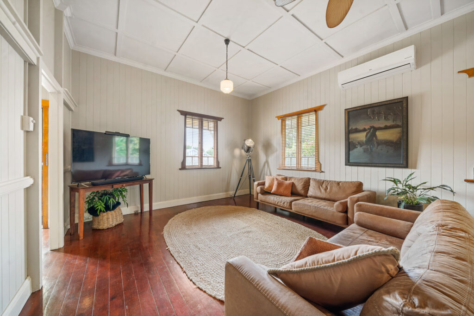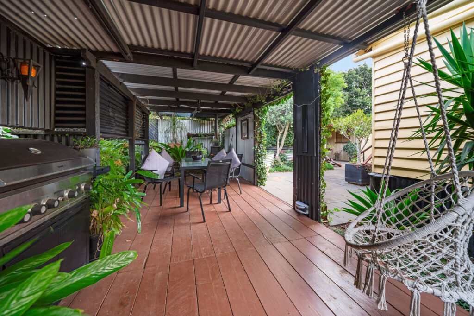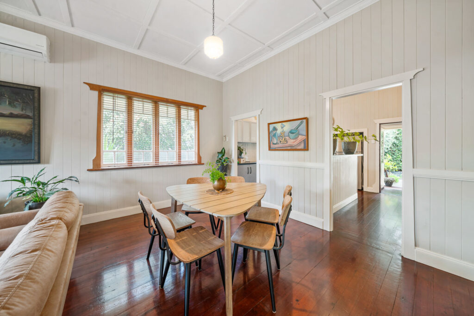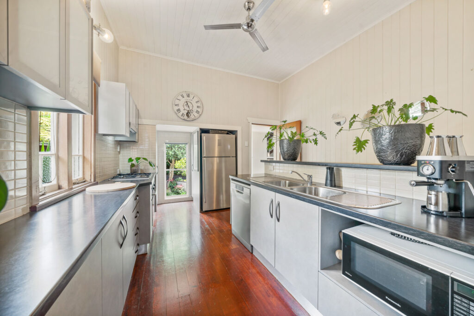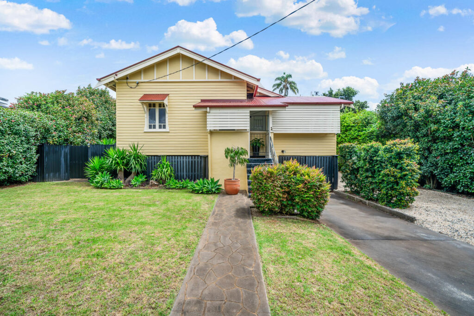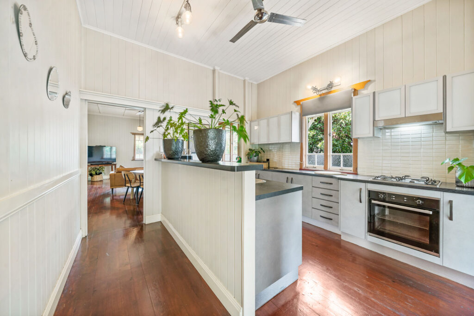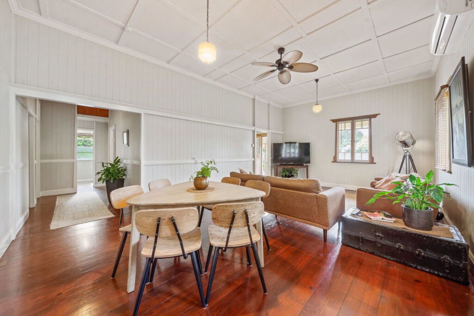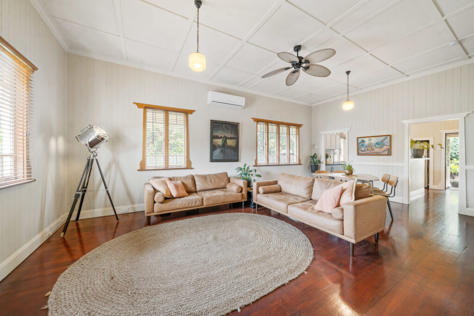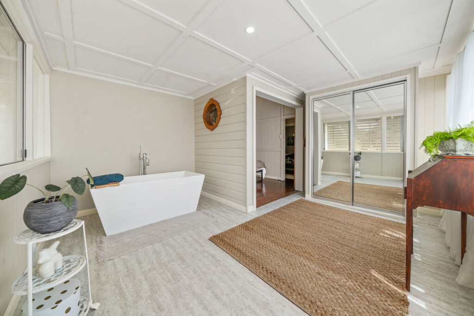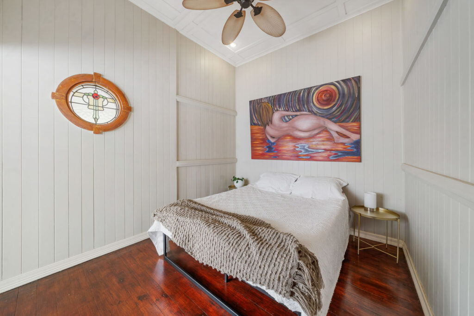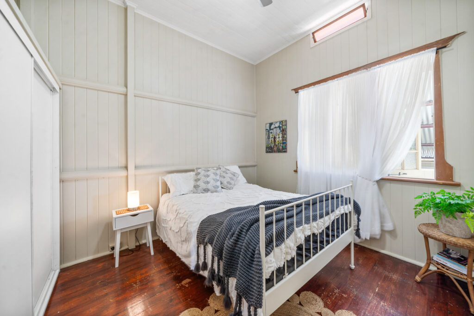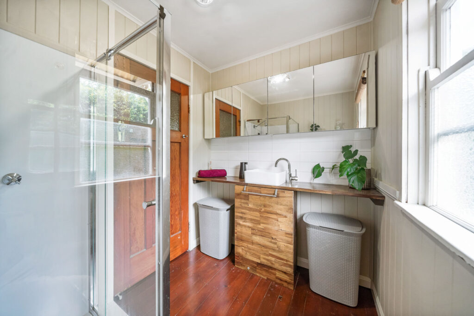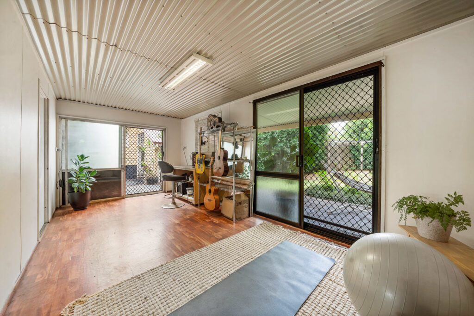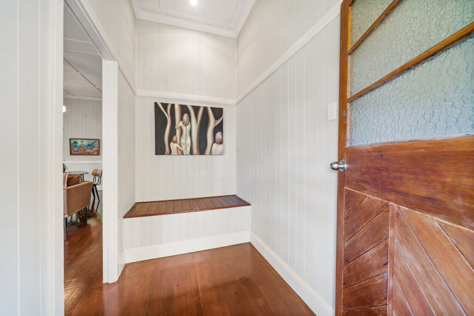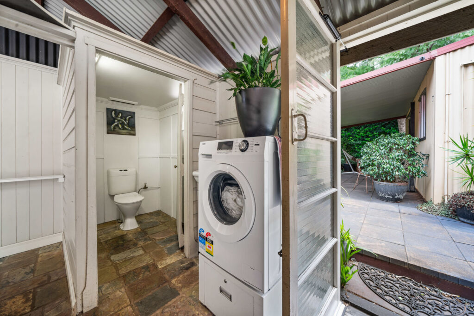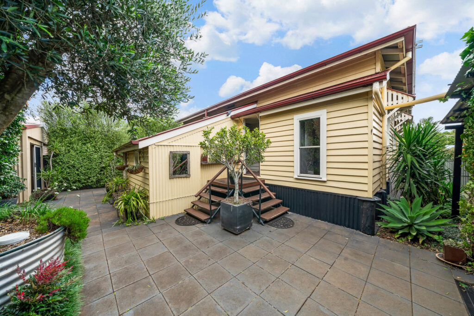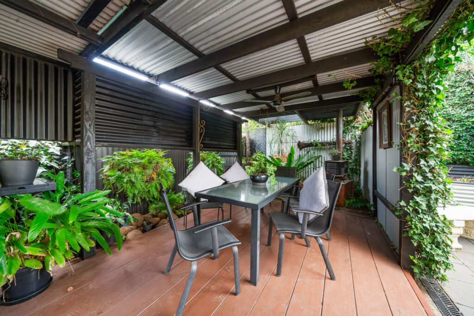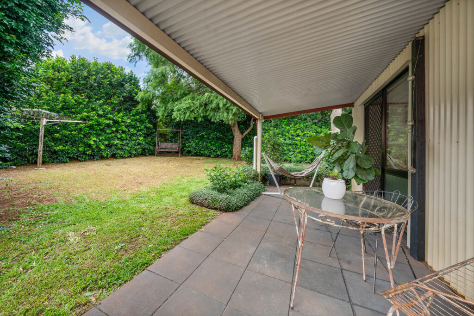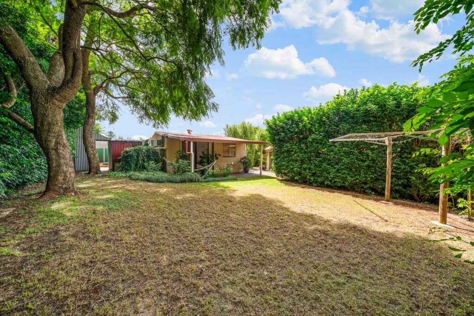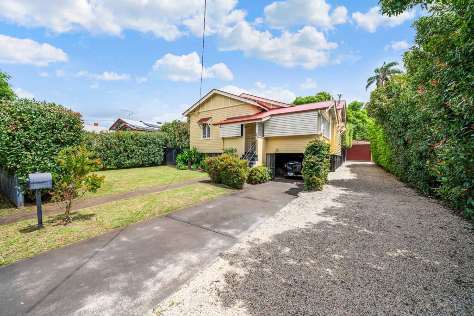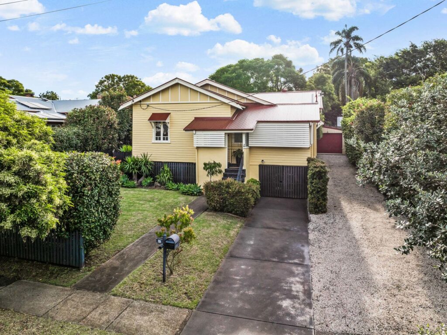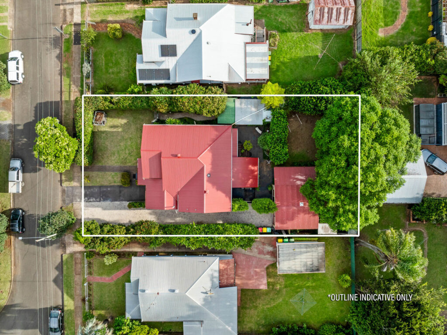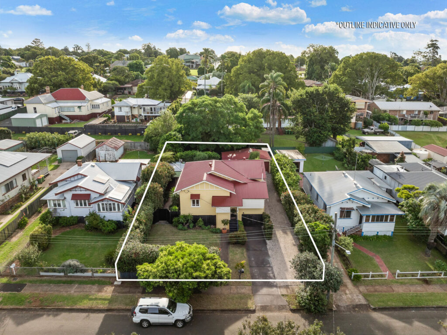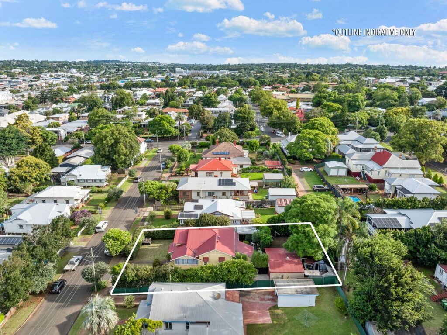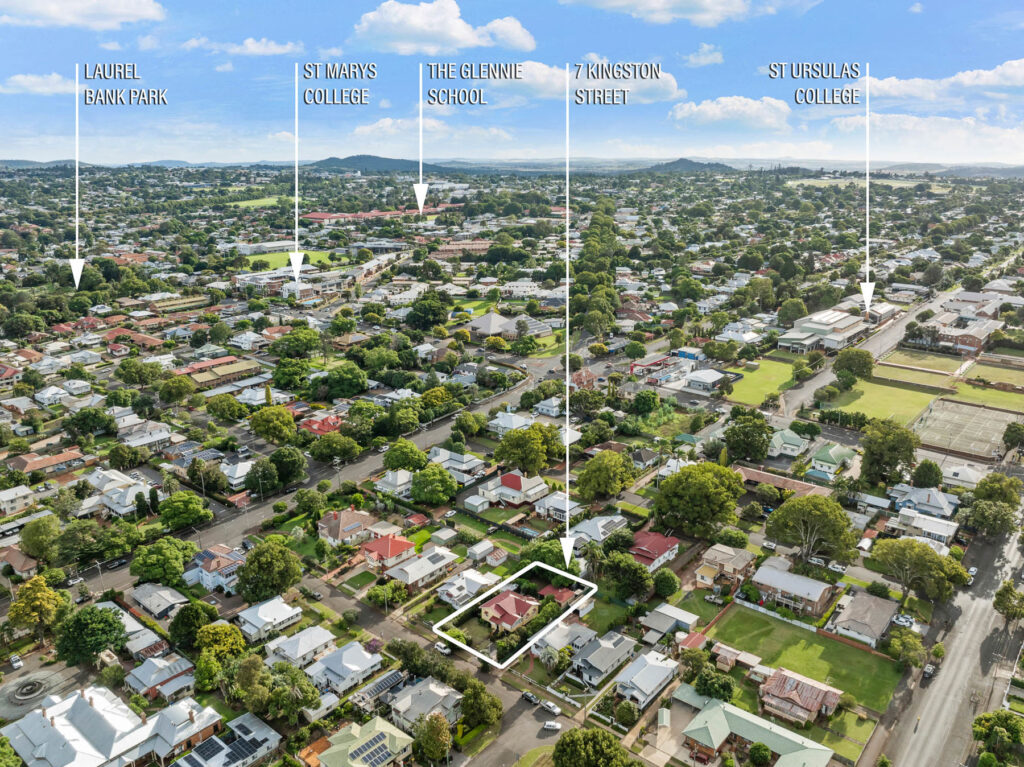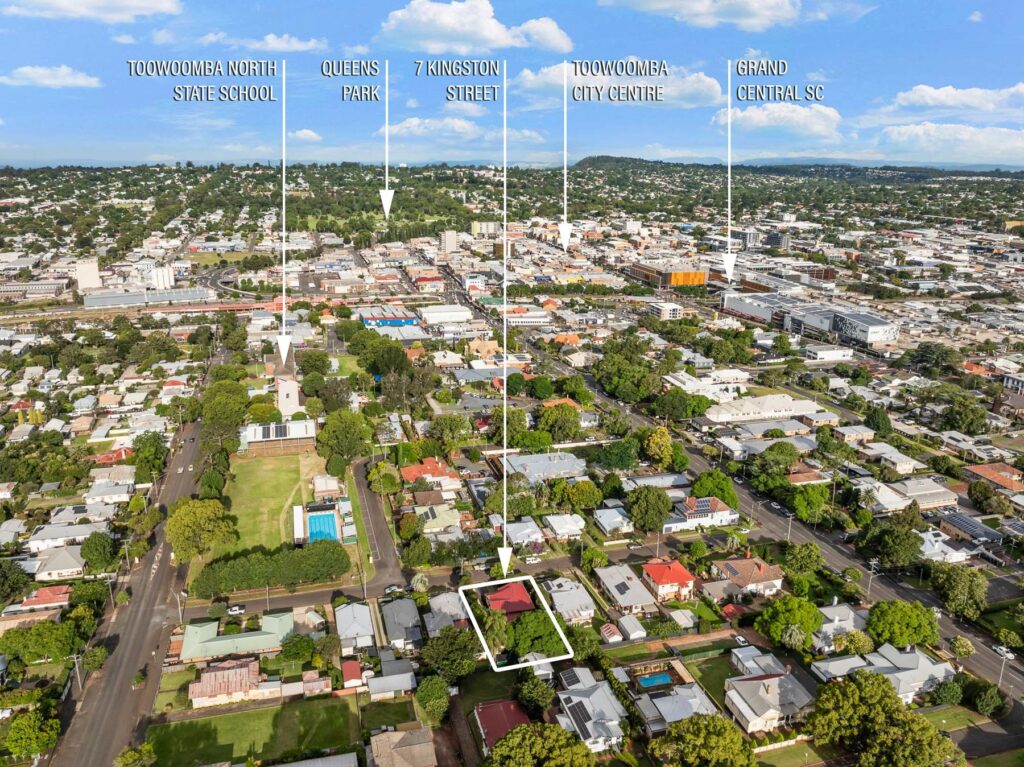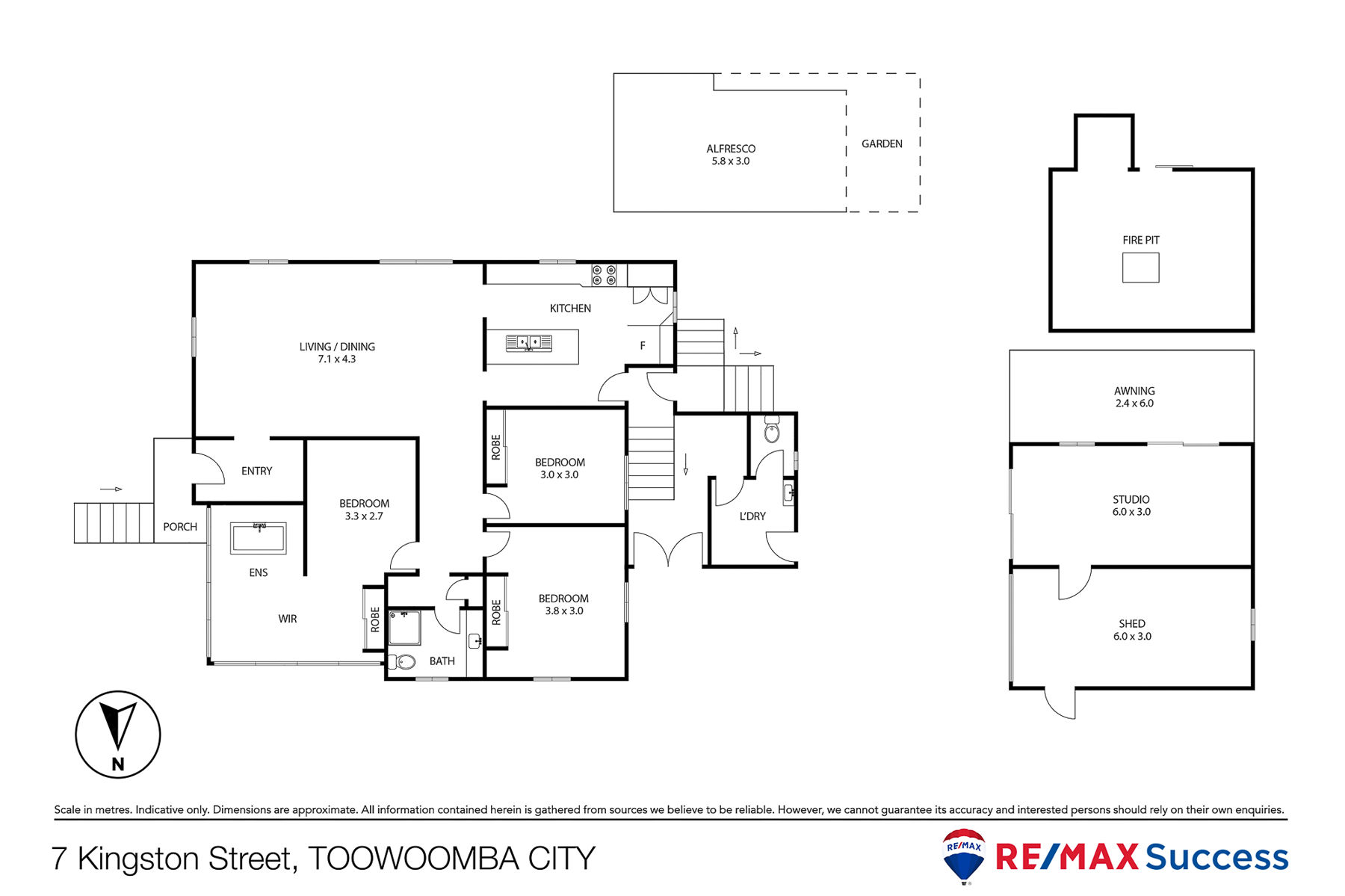THIS SLICE OF SUBLIME SENSATION – set on a CENTRAL, larger 809 Sq Mtr Allotment just an easy 550 MTR WALK TO GRAND CENTRAL – is presented by Chan De Silva for The Jacqui Walker Sells Team.
AN IMMACULATELY RESTORED War-time Queenslander, here’s 7 Beautiful Features you must-know about:
1) An incredible Master Bedroom experience
::: Bathe and rejuvenate as if you’re in a dream
::: Gorgeous, STAND-ALONE BATHTUB
::: Designer tapware
::: Generous, generous space
::: A lovely sanctuary for the Artist, Author or Creator
::: And a Queen Bed space for sweet dreams and deep rest
2) Spectacular timber embellishments across the walls and ceilings … then beautiful polished wood floors
3) Life here feels like the WEEKEND every day of the week
4) Before dinner in the free-flow Dining Area, put yourself first for a while across the lovely Lounge Room … definitely created for your relaxation
5) An enchanting OUTDOOR ENTERTAINING sanctuary, with hardwood floors and dreamy plant-life
6) A detached STUDIO with a lovely covered courtyard
7) Flourishing gardens everywhere you look across the EAST-FACING allotment
DEEPER-DIVE INSIDE:
– A beautiful restoration
– Formal entry
– Reverse-cycle AIR conditioning and ceiling fan to the main Living / Dining Room
– Value-adding BONUS second Living Room / Utility Room
– Lovely Kitchen with stainless-steel DISHWASHER, microwave recess, double-sink, oven, generous counter space, fridge recess and ceiling fan
– Total of 3 Spacious Bedrooms, each with a built-in robe
– Main Bathroom with shower, vanity and toilet
– Down several steps to a:
::: Handy SECOND TOILET
::: Laundry Room
– Structures and Sizes:
::: Home – 118 Sq Mtrs, NOT including under-home Car Parking
::: Detached Single Garage, Studio, and Covered Courtyard – 86.4 Sq Mtrs
::: Outdoor Entertaining Sanctuary – 17.4 Sq Mtrs
NEXT, WE ZOOM-IN OUTSIDE:
– This restored War-time Charmer was probably built around 1940
– Set on a LEVEL, larger 809 Sq Mtr EAST-facing allotment
::: I SAID: ‘ Ideally facing east !! ‘
– For your Cars:
::: Under-home car parking space
::: Also a detached single car Garage
– Fun and memory-making is maximised around the FIREPIT
::: Handy woodshed here, too
– The lovely, very neat yard goes and goes
SO WHAT’S NEARBY?
– 350m to St Ursula’s College
– 350m to Fuel, Milk and Bread crn Russell and Anzac
– 350m to Twba North Primary School
– 550m to Grand Central Shopping Centre
– 700m to Ortem Cafe
– 750m to Laurel Bank Park
– 850m to Strand Cinema
– 3.1km to Harristown High School
THE LARGER inner-city allotment … the immaculate period embellishments … the opportunity to make this sensational sanctuary your very own. You’re going to LOVE LIVING HERE!
OPPORUNITY KNOCKS, so see.
FOR YOUR CONVENIENCE, Chan De Silva is listening out for your call, SMS or inquiry. The Jacqui Walker Sells Team is available 7 days per week – including evenings. Feel welcome to visit at the upcoming Open Home or to request your Private Inspection. SEE THIS VERY RARE OFFERING NOW!
***HELPFUL INFO courtesy of Jacqui Walker Sells Sensational Moves:
– Internet: Can connect to the NBN via Fibre-to-the-Premises technology, FTTP
– Allotment Size: 809 Sq Mtrs
– Recent General Rates and Charges: $1,333.72 net 1/2 yr
– Water Infrastructure Charge: Generally $315.29 net 1/2 yr + consumption
– Local Government Area: Toowoomba Regional Council
– Real Property Description: Lot 4 and Lot 5 on Registered Plan 16328
– State School Zone: Twba North Primary, P-6; Centenary Heights High, 7-12
– Disclaimer: All care taken, however you are encouraged to independently verify all figures, measurements and indications.
