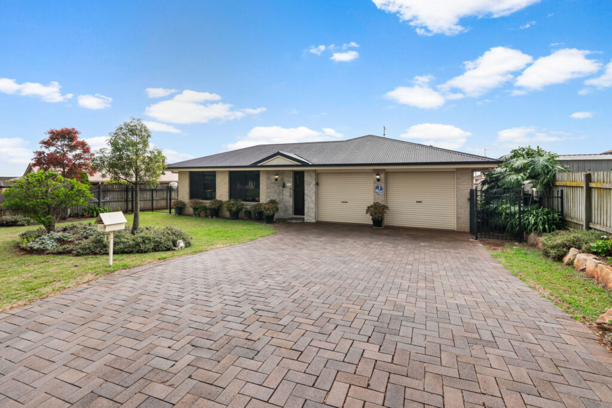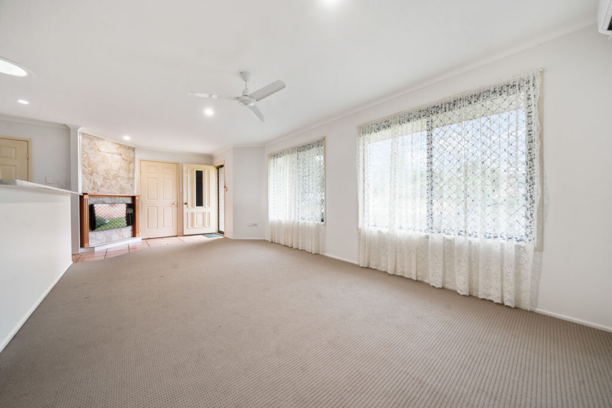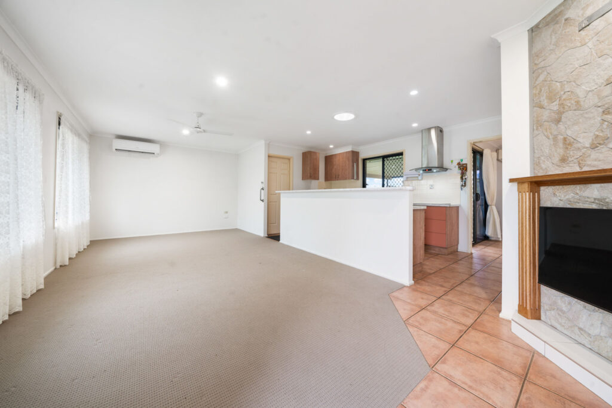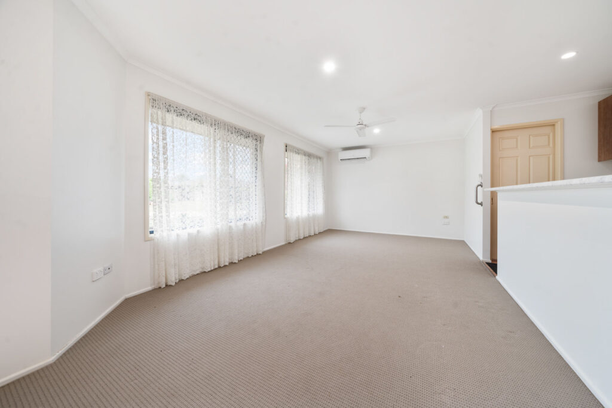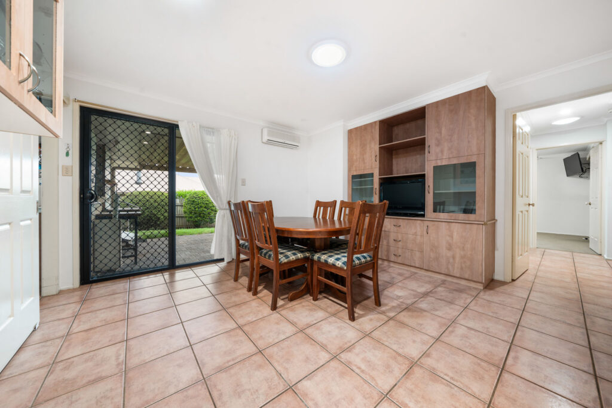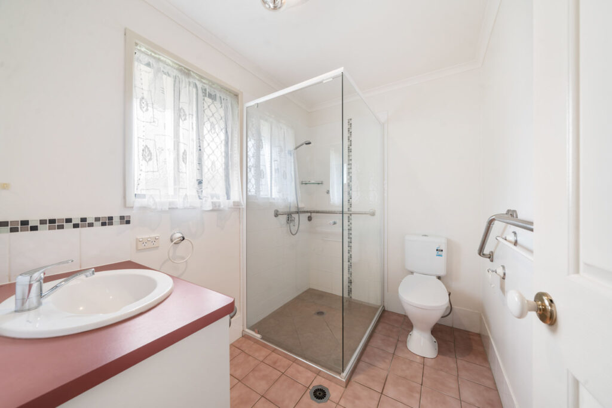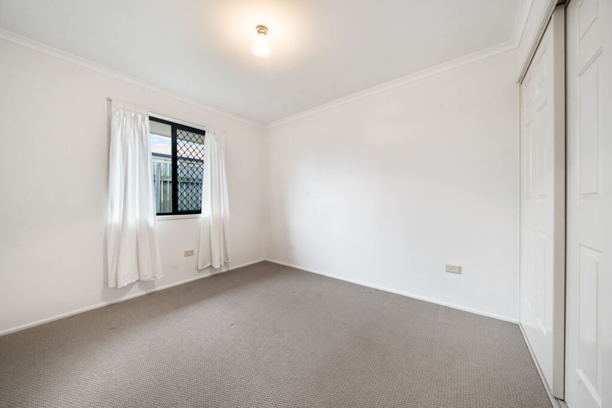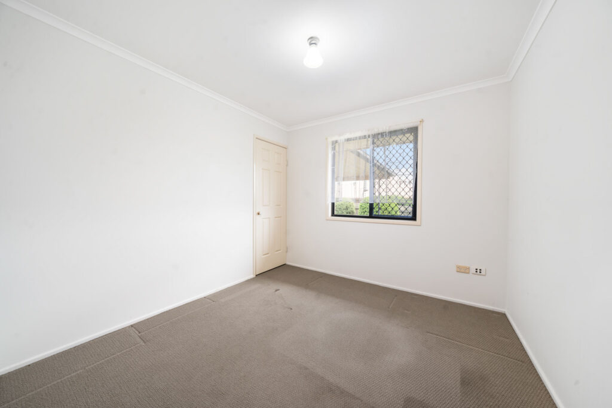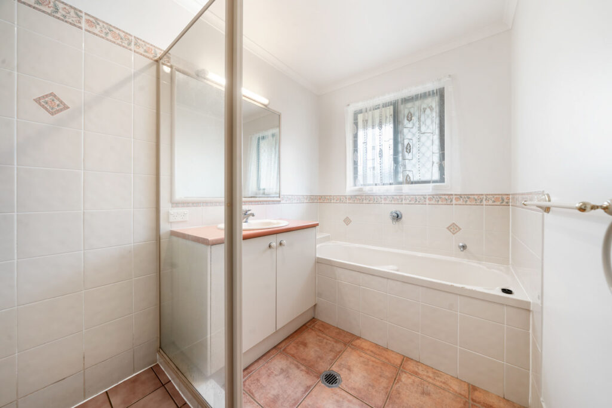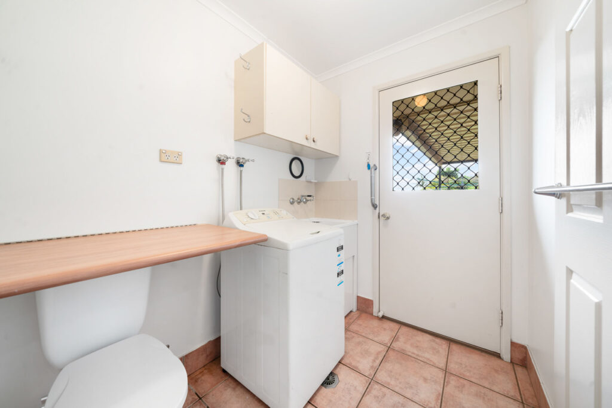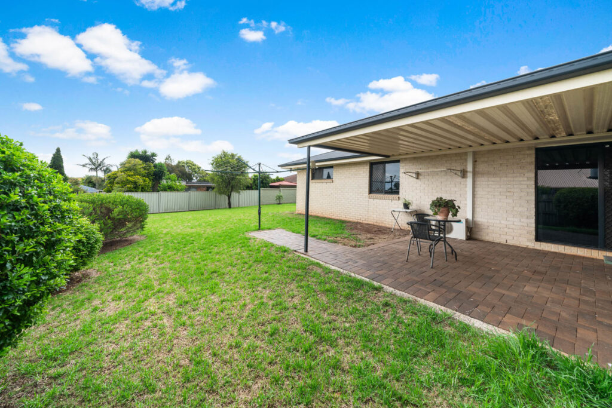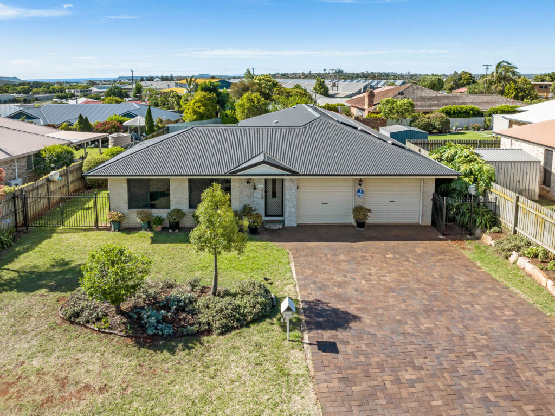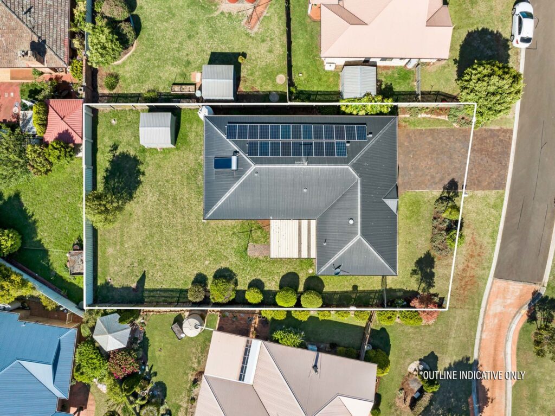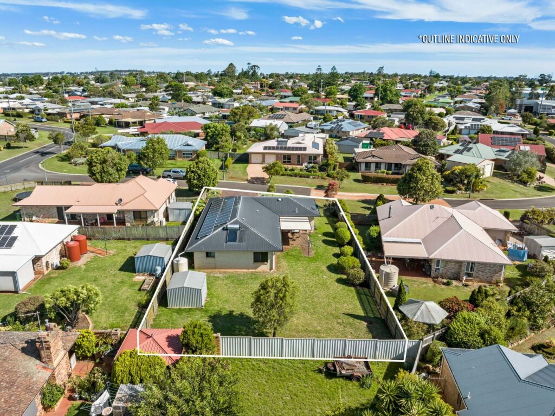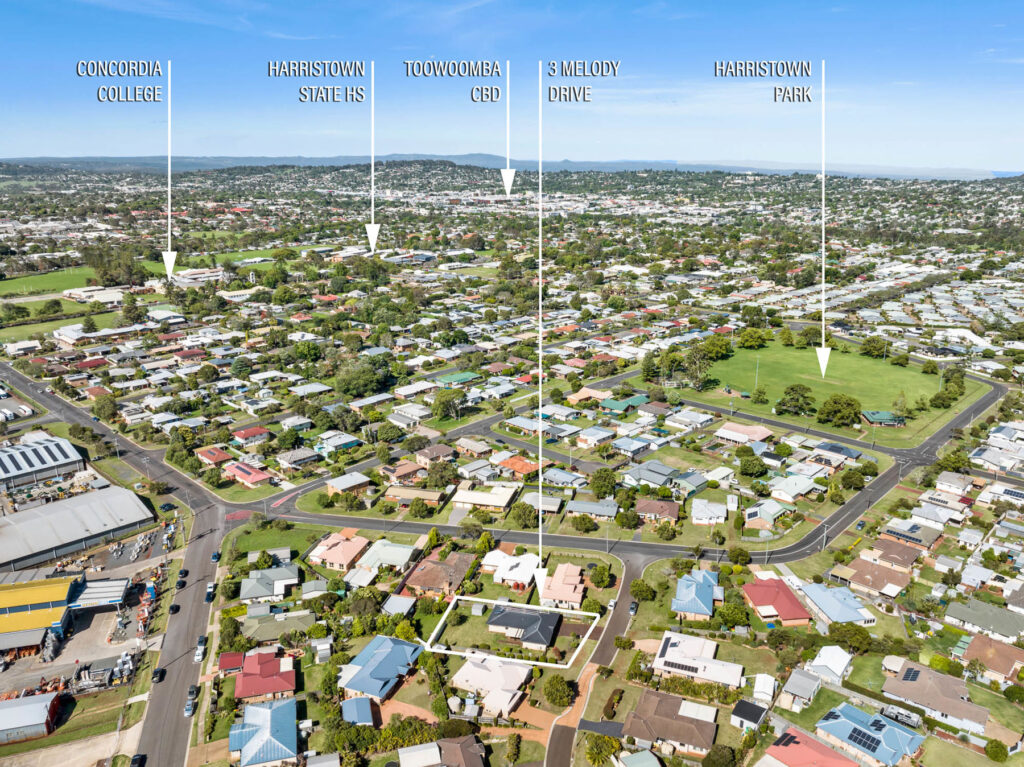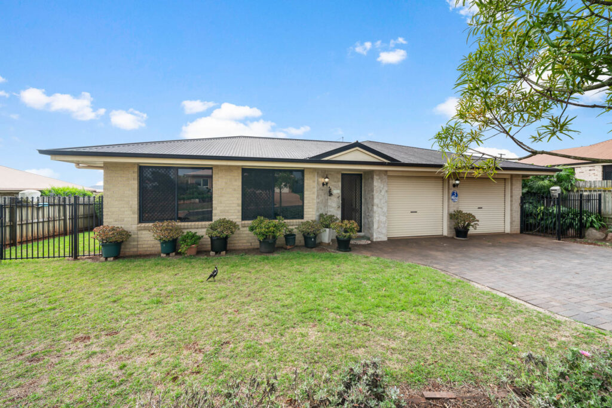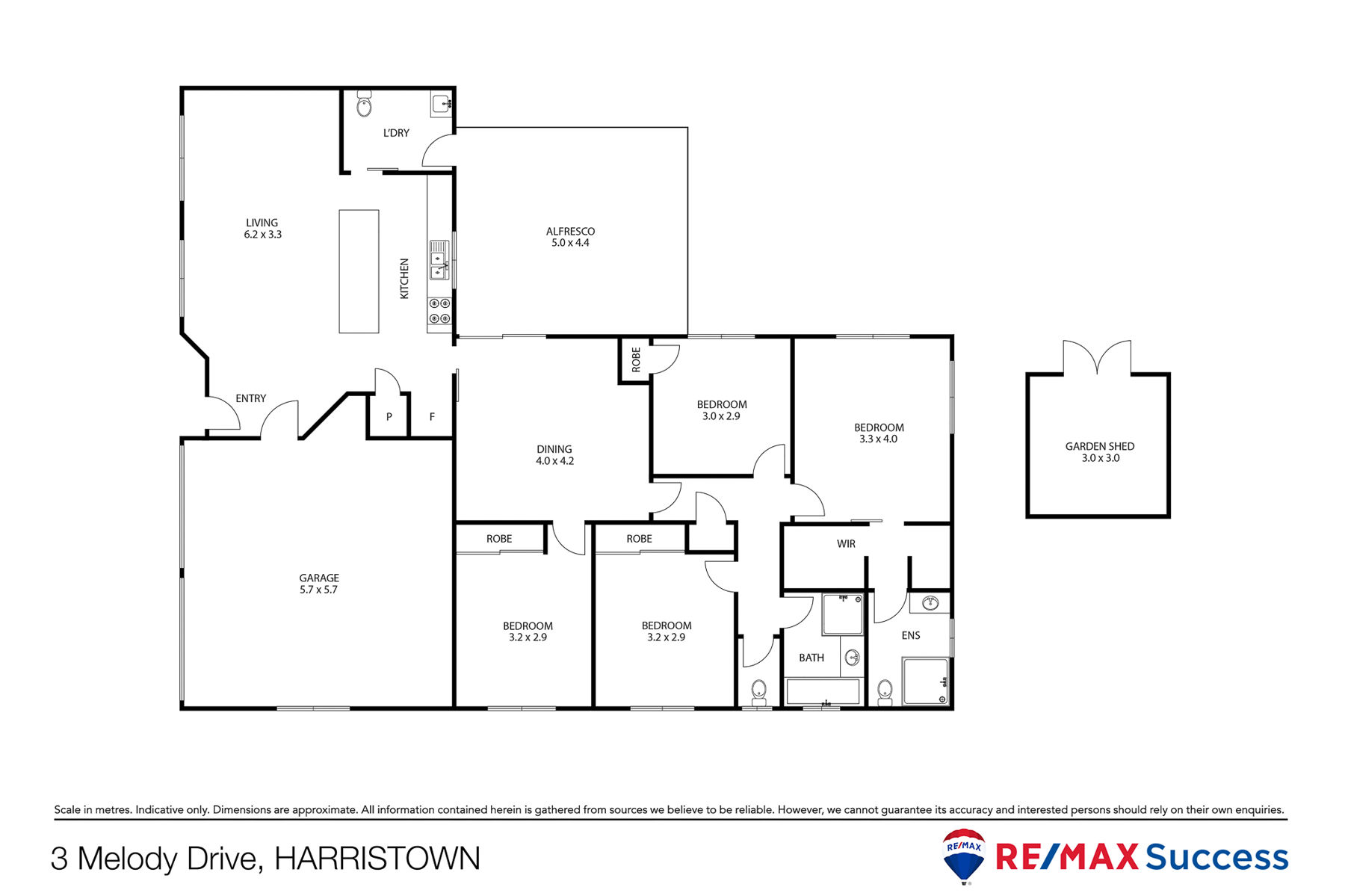A FAVOURITE FOR SURE and available for IMMEDIATE INSPECTION, Jacqui Walker invites you to discover this Fabulous Home featuring a functional, family-friendly 4/2/2 floorplan.
HERE’S 6 REASONS that’ll make it so easy to choose 3 Melody Drive:
1) SPA BATH in the Main Bathroom
2) Filled with NATURAL LIGHT thanks to 3 Skylights
3) 3 Toilets … now that’s handy!
4) And 5.5kW solar system, approx.
5) Functional family-friendly 4/2/2 floorplan
6) Presented for vacant possession
LET’S STEP INSIDE:
– Built 2003
– Approx 190-205 Sq Mtrs under roof
– Internal automatic DOUBLE GARAGE for the easiest arrival home
– A lovely, LIVEABLE first impression from the tiled Entry Area
– Front Living Room
::: South-east aspect
::: Ceiling fan
::: Reverse-cycle AIR CONDITIONING
::: The loveliest slate-look wall graces the attractive imitation Fireplace
– The Kitchen overlooks this space and offers:
::: 6 deep drawers and plenty of cupboards
::: An ISLAND COUNTER
::: Double sink
::: Stove top
::: Designer rangehood
– Next, discover the separate SECOND LIVING / DINING ROOM
::: Featuring lovely Custom Cabinetry
::: This area flows to the paved, outdoor covered Entertaining Area
– Master Bedroom with ceiling fan, spacious WALK-IN ROBE and ENSUITE with shower, toilet and vanity
– Total of FOUR Bedrooms
::: Each with Built-In Robes
– Main Bathroom with a fabulous SPA BATH, shower and vanity
– Private Toilet
– Laundry room with bonus THIRD TOILET
::: I SAID: ‘ Bonus 3rd Toilet !! ‘
::: So handy to the Kitchen area
::: Washtub, appliance space, a FOLD-UP FOLDING BENCH and handy overhead cupboard
::: Easy access outside to the clothesline
– Also, audio Antennas
OUTSIDE discover:
– A total of 22 x SOLAR PANELS to north-east side of roof
::: That’s approx. 5.5kW
– Rainwater Tank
– Security Screens for added peace-of-mind
– Set on a 758 Sq Mtr Allotment
::: South-east aspect to street
– Paved, covered Entertaining Area
– Fenced Backyard
– Handy 3m x 3m Garden Shed
SO WHAT’S NEARBY?
– So close! 230m to Harristown Oval
– 700m to Smithfield Park
– 1.1km to Tower Shopping Village
– 1.1km to Harristown Primary School, High School, and Concordia College
– 2.9km to City Golf Club
– 3.3km to Toowoomba Hospital, Pechey Street
– 4.5km to Grand Central Shopping Centre / CBD
FRAMED BY A LOVELY south-east aspect and located only 230 metres to the Park – with a 4/2/2 Floorplan packed with functionality and surprises – you’ve caught Harristown’s BEST CATCH!
IMMEDIATE INSPECTION IS AVAILABLE! The Jacqui Walker Sells Team is standing by to answer your questions. Feel free to text, call or message us night and day. SEE TODAY!
***HANDY INFO with compliments of The Jacqui Walker Sells Team:
– Built: 2003
– Recent General Rates and Charges: $1,317.98 net 1/2 yr
– Recent Water Infrastructure Charge: $315.29 net 1/2 yr + consumption
– Local Government Area: Toowoomba Regional Council
– Real Property Description: Lot 14 on Survey Plan 121624
– State School Zone: Harristown State Primary, P-6; Harristown State High, 7-12
– Disclaimer: All care taken, however you are encouraged to independently verify all figures, measurements and indications.
